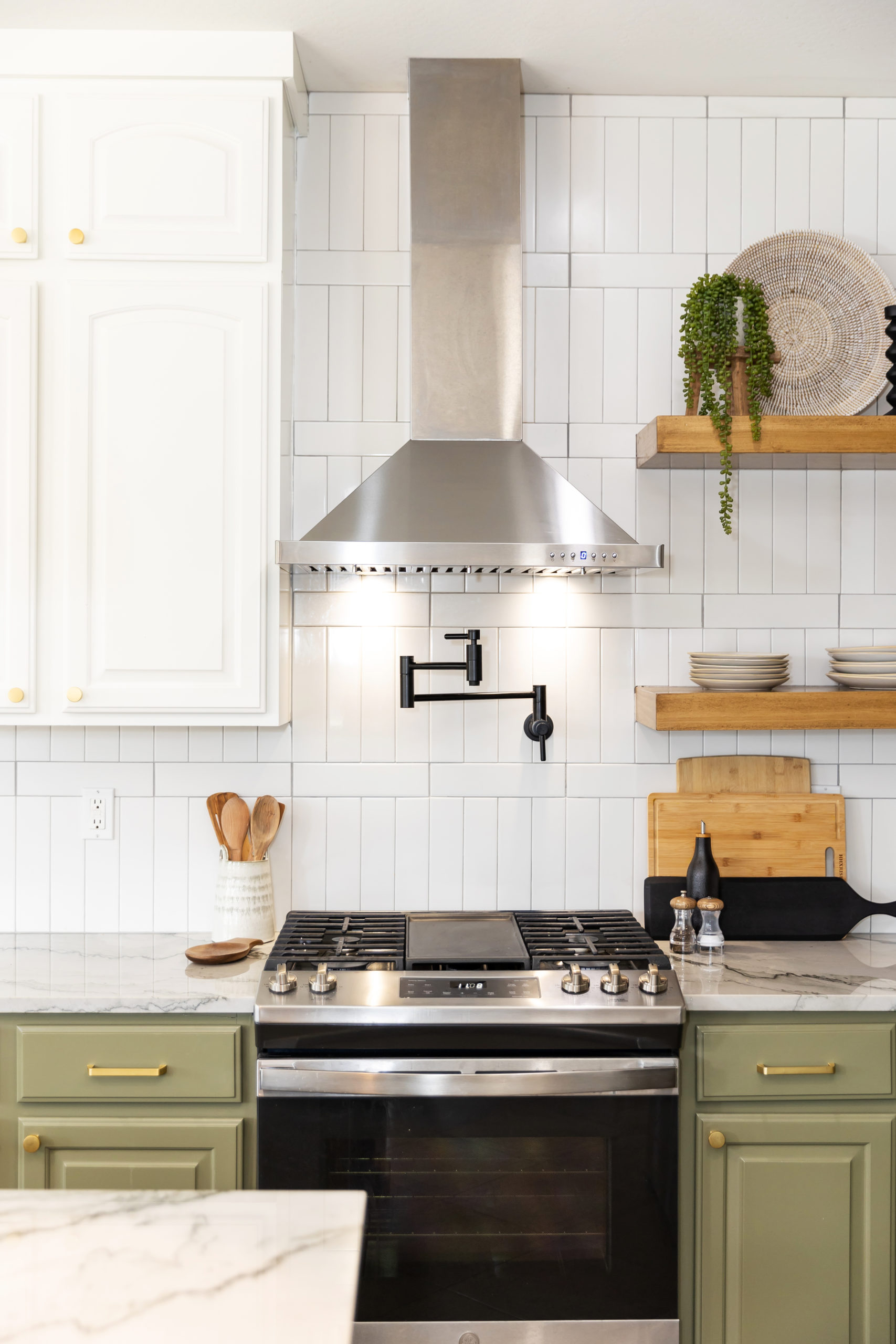Yeager Drive Project
When this family of four reached out for help remodeling their dated 2006 kitchen I was beyond thrilled! They wanted to refresh the cabinetry, update the range and add a hood, as well as cut down an existing step-up breakfast bar in the island.
There were a few tricky players in the home that we needed to work around. The first, major one being the floor. The homeowners were not in the position to rip out their floor, so we needed to make sure we picked a countertop and cabinet colors that would play nicely with their tile.
We ripped out a handful of cabinets and added open shelves to freshen up the layout, as well as took the existing uppers to the ceiling. This worked out nicely with their new range hood, which replaced a standard microwave over the stovetop.
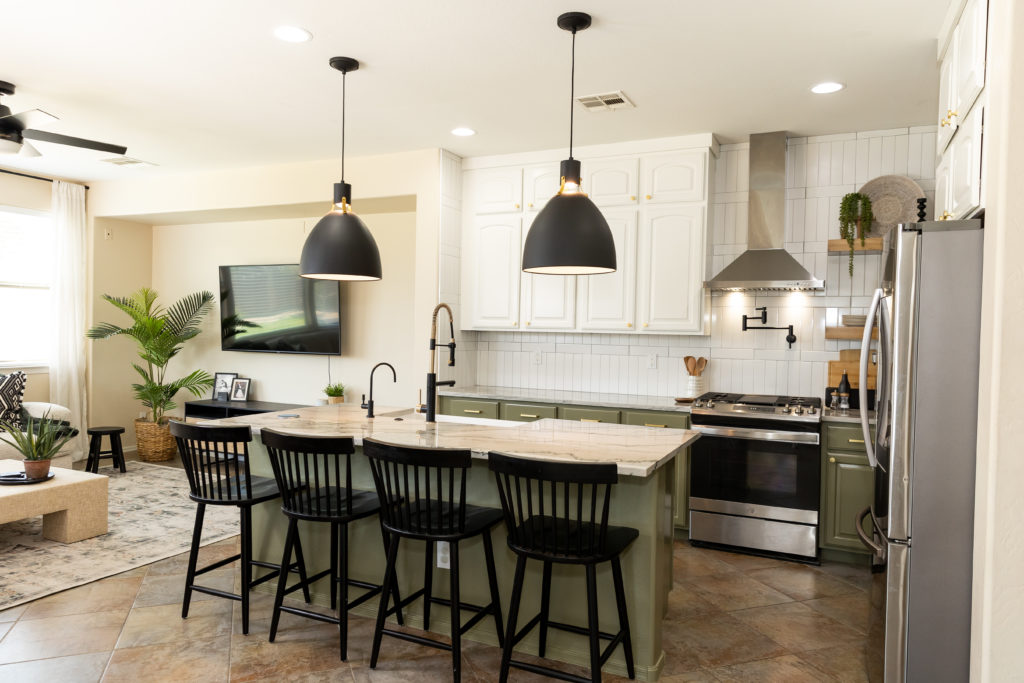
The family’s overall goal was to complete a kitchen remodel that made their space more functional for their young kids, and ready for entertaining.
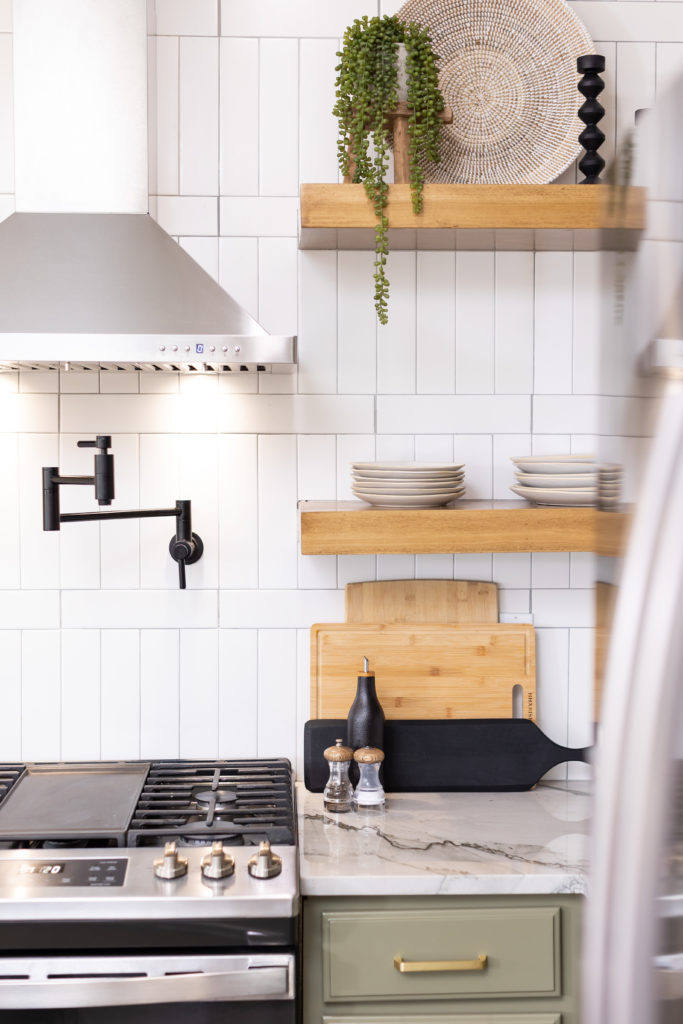
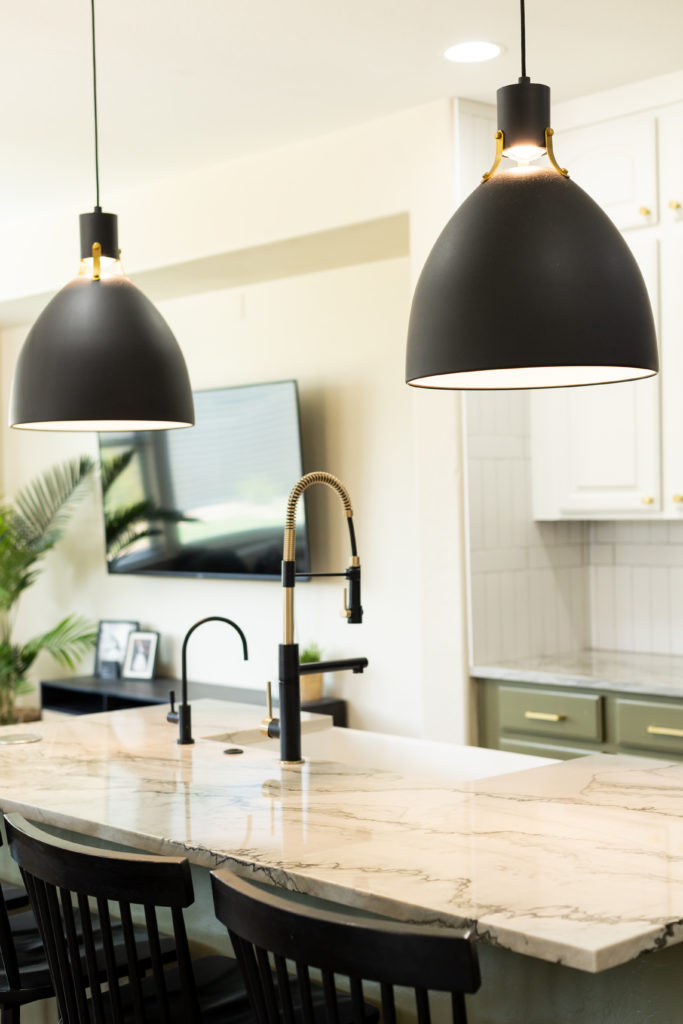
Black and brass accents like a pot filler, faucets, hardware, and lighting shine throughout, while light pine shelving and warm wood decor help to soften the space.
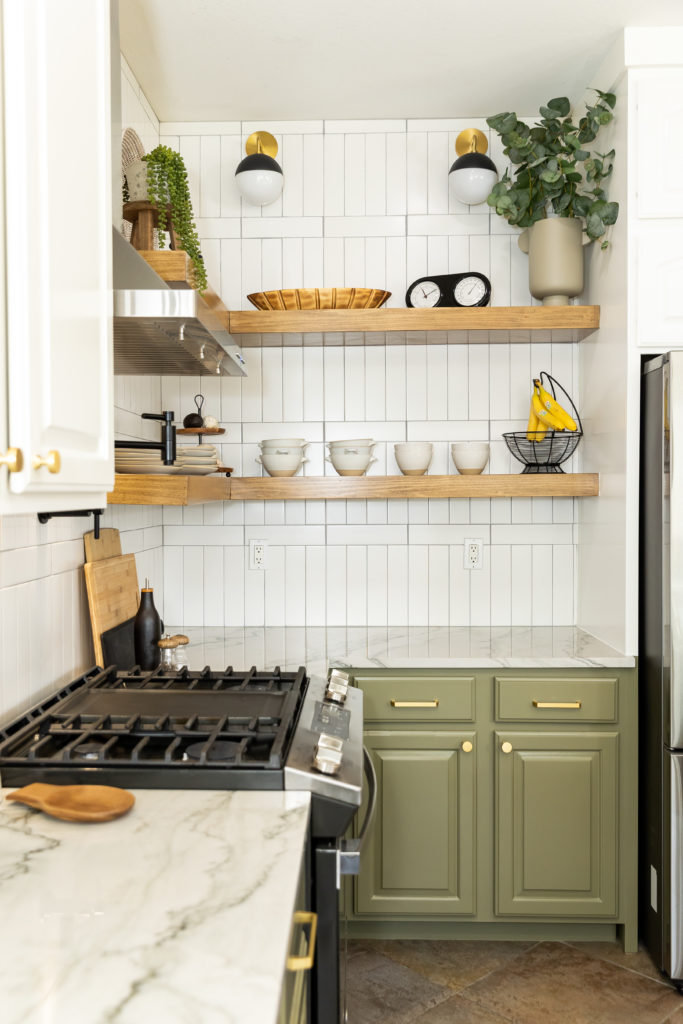
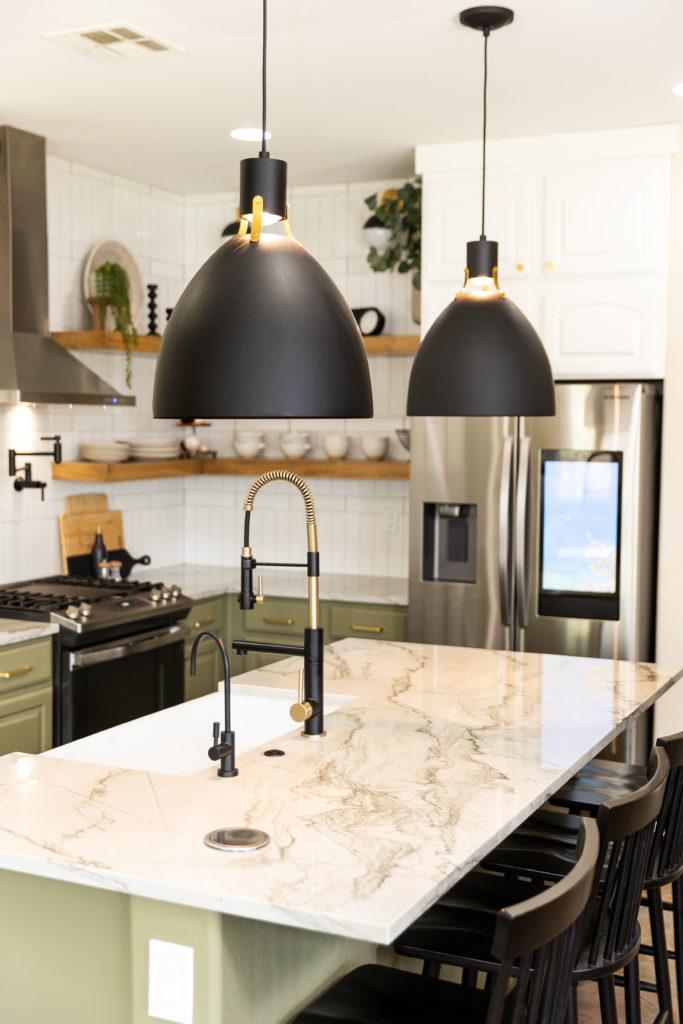
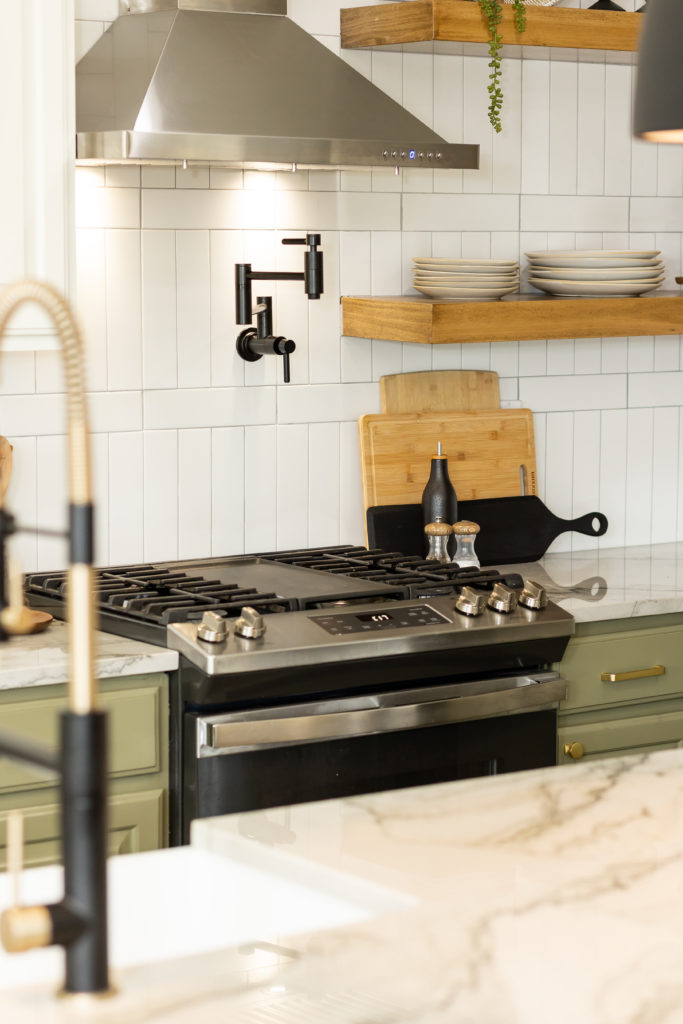
Beautiful, natural quartzite countertops bring it all together with a basketweave tile design reaching to the ceiling.
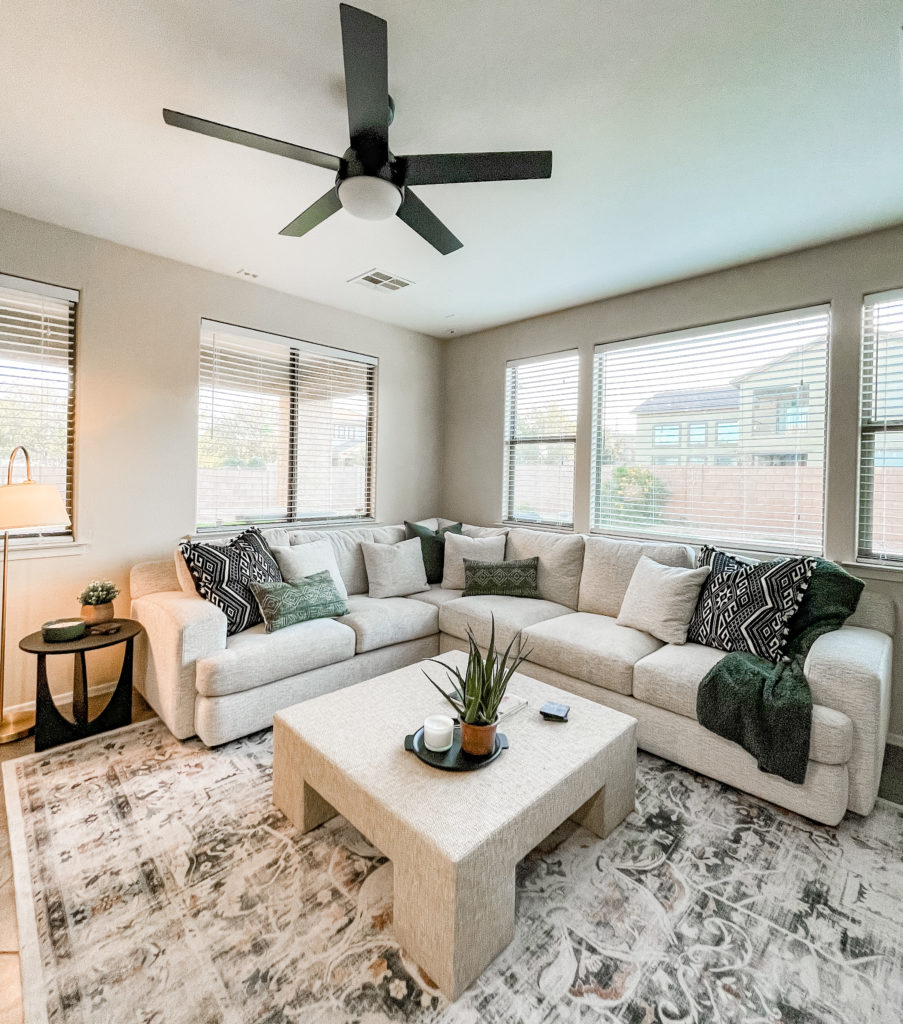
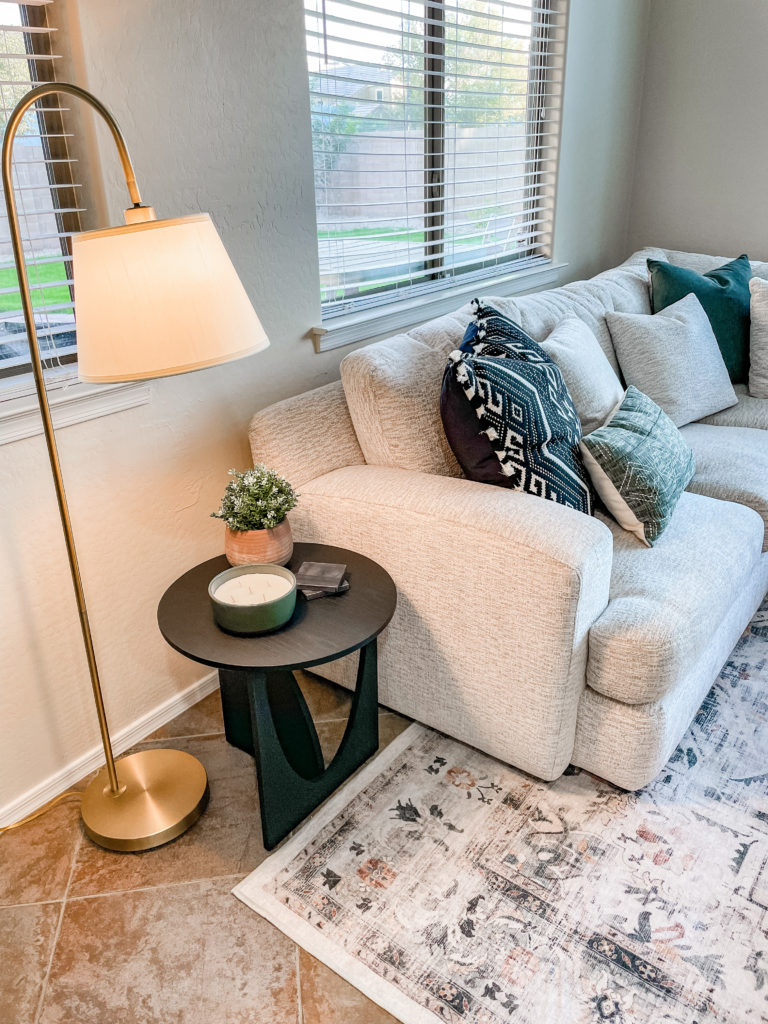
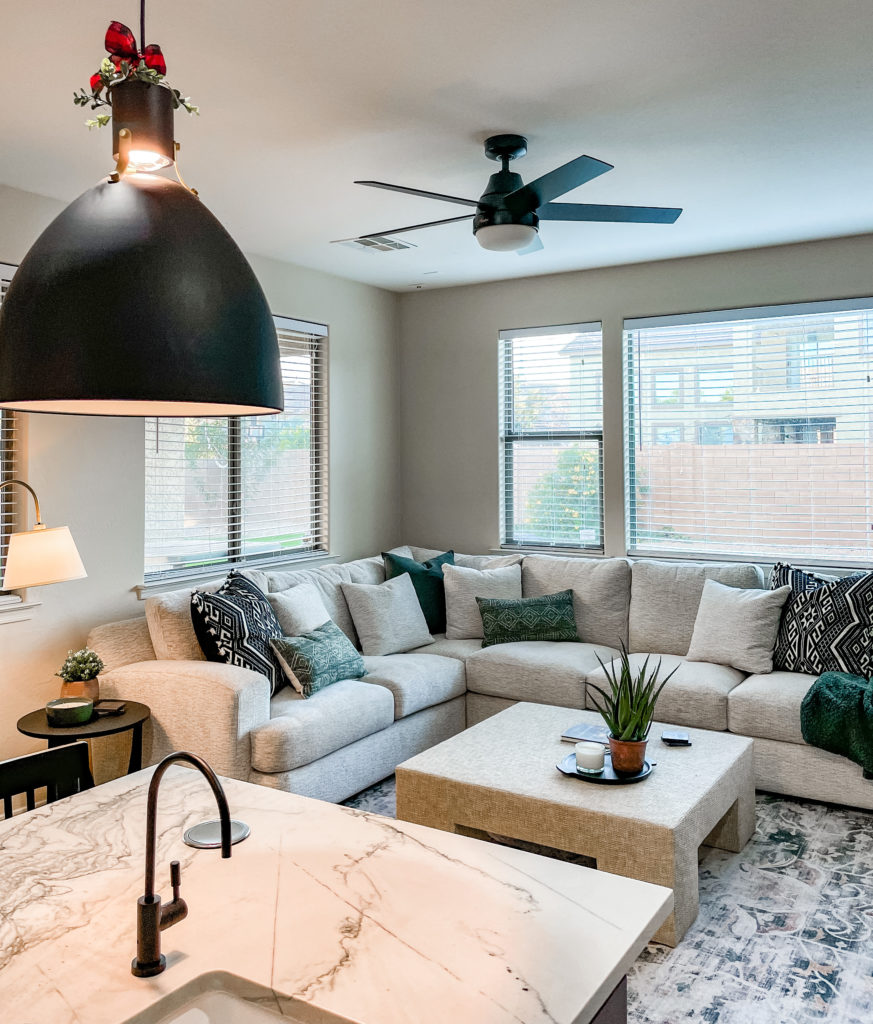
We completely transformed the living room by adding new lighting, a rug, seating, a coffee table ottoman, and fresh decor.
Before Photos
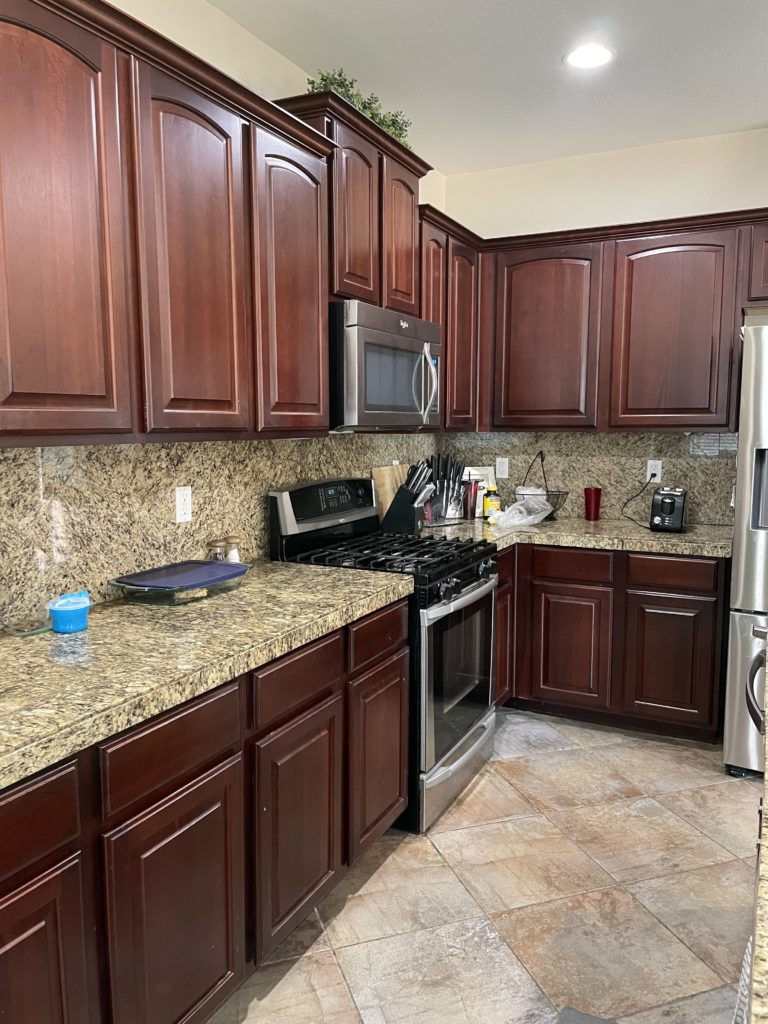
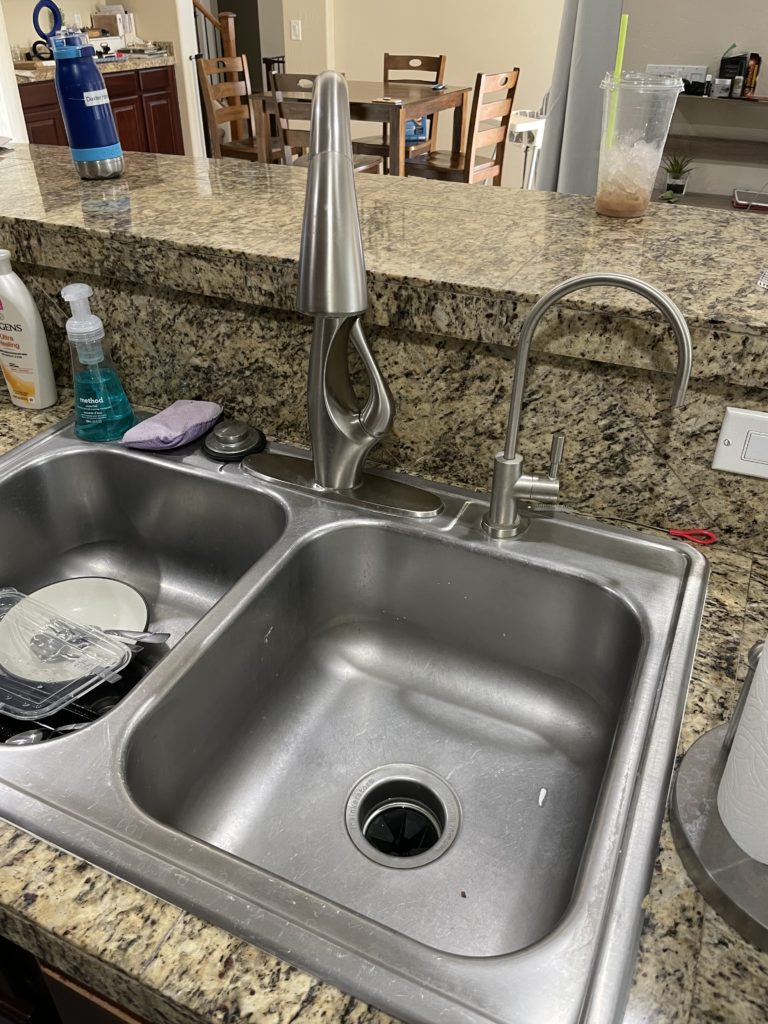
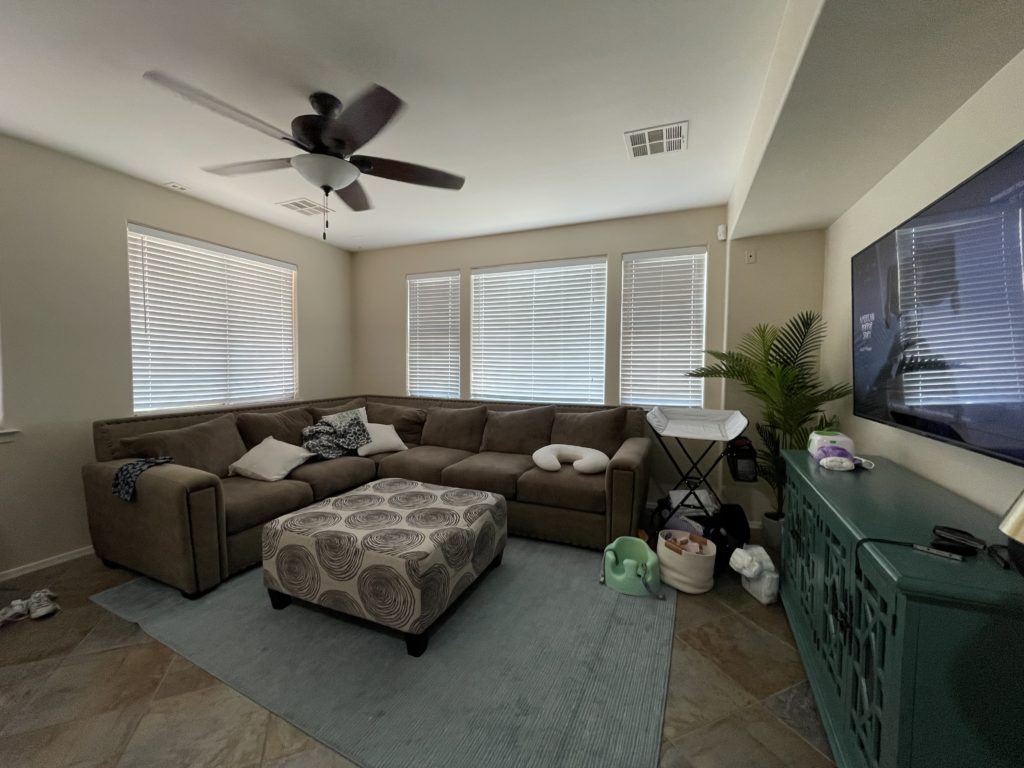
LIKE WHAT YOU SEE?
To book a consultation for home styling, Feng Shui or organizing, please send me a note.
